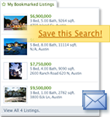About 105 Christie Ln
Don't miss this masterpiece ideally located (near Breckenridge Ski Resort Peak 8) with expansive east and west mountain views, steps from the Nordic Center and walkable to downtown Breckenridge or ride the free bus! A dramatic entry with towering stone fireplace leads to spacious floor plan perfect for large families to gather and spend quality time featuring multiple living+dining+entertainment areas. Tons of south facing windows/views/light! There is a main floor (primary) king suite with 5 piece bath, along with 2 lower level king suites, a large family room, game room (with convenient adjacent kitchen), upper level king guest room, queen quest room, and huge bunk room! LOTS of closets/storage space! Updates include brand new paint and LVT flooring. Amazing outdoor space including new main deck with fire pit/table, and new stairs to lower patio and private hot tub. Enjoy the beautiful views of downtown Breckenridge and the Lomax Placer Mine!
Features of 105 Christie Ln
| MLS® # | S1048246 |
|---|---|
| Price | $4,899,000 |
| Bedrooms | 6 |
| Bathrooms | 6.00 |
| Total Sq. Ft | 5,880 |
| Acres | 0.51 |
| Year Built | 1994 |
| Type | Residential |
| Sub-Type | Single Family Residence |
| Status | Active |
Community Information
| Address | 105 Christie Ln |
|---|---|
| Subdivision | Christie heights amended sub |
| Area | BRECKENRIDGE |
| County | Summit |
| State | CO |
| Zip Code | 80424 |
Amenities
| Utilities | Trash Collection, Cable Available, Electricity Available, Natural Gas Available, Phone Available, Sewer Available, Sewer Connected, Water Available |
|---|---|
| Features | Borders National Forest, Near Public Transit, See Remarks |
| Parking | Garage |
| # of Garages | 2 |
| Garages | Garage |
| View | Mountain(s), Ski Area, Southern Exposure, Trees/Woods, Valley |
| Is Waterfront | No |
| Has Pool | No |
| Location | Borders National Forest, Near Public Transit, See Remarks |
Interior
| Interior | Luxury Vinyl Tile, Stone, Tile |
|---|---|
| Interior Features | Cable TV, Ceiling Fan(s), Fireplace, Granite Counters, High Ceilings, High Speed Internet, Hot Tub/Spa, Jack and Jill Bath, Jetted Tub, Kitchen Island, Primary Suite, Vaulted Ceiling(s), Walk-In Closet(s), Wet Bar |
| Appliances | Built-In Oven, Dishwasher, Disposal, Dryer, Gas Cooktop, Microwave, Refrigerator, See Remarks, Some Electric Appliances, Washer, Washer/Dryer |
| Heating | Baseboard, Natural Gas, Radiant |
| Fireplace | Yes |
| Fireplaces | Gas, Wood Burning |
| Has Basement | No |
Exterior
| Lot Description | Borders National Forest, Near Public Transit, See Remarks |
|---|---|
| Roof | Asphalt |
| Foundation | Poured |
Additional Information
| Date Listed | April 11th, 2024 |
|---|---|
| Short Sale | No |
| RE / Bank Owned | No |
Listing Details
| Office | Christie`s International Real Estate CO LLC |
|---|


