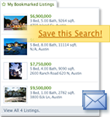About 512 Shekel Ln
This home isn't just about the interior—it's about embracing the mountain lifestyle. Imagine waking up to the sight of snow-covered pines outside your window, gearing up for a day of skiing or hiking, and returning home to your own piece of mountain paradise. Breckenridge's charming Main Street, with its boutique shops and cozy cafes, is just a stone's throw away, offering the perfect blend of small-town charm and world-class amenities. As the seasons change, so do the opportunities for adventure—whether it's skiing down powdery slopes, hiking scenic trails, or simply basking in the golden hues of fall foliage. This 4-bedroom home in Breckenridge isn't just a residence; it's a gateway to the unparalleled beauty and outdoor adventures that the Rocky Mountains have to offer. Delight in entertaining your friends in the outdoor gazebo and watch the moose visit the water feature in backyard. You'll be thrilled with the huge oversized 2 car garage, the easily accessible attic for extra storage, and the shed in the back yard with lights and electricity. Three separate living levels allow everyone to peacefully spread out during their stay. Take your time as you walk through this home and imagine the possibilities!
Features of 512 Shekel Ln
| MLS® # | S1046318 |
|---|---|
| Price | $1,959,000 |
| Bedrooms | 4 |
| Bathrooms | 4.00 |
| Total Sq. Ft | 3,666 |
| Acres | 0.57 |
| Year Built | 2000 |
| Type | Residential |
| Sub-Type | Single Family Residence |
| Status | Closed |
Community Information
| Address | 512 Shekel Ln |
|---|---|
| Subdivision | Silver shekel sub |
| Area | BRECKENRIDGE |
| County | Summit |
| State | CO |
| Zip Code | 80424 |
Amenities
| Utilities | Electricity Available, Natural Gas Available, Phone Available, Sewer Available, Trash Collection, Water Available, Cable Available, Sewer Connected |
|---|---|
| Features | See Remarks |
| Parking | Garage, See Remarks |
| # of Garages | 2 |
| Garages | Garage, See Remarks |
| View | Mountain(s), Trees/Woods |
| Is Waterfront | No |
| Has Pool | No |
| Location | See Remarks |
Interior
| Interior | Carpet, Tile |
|---|---|
| Interior Features | Fireplace, Cable TV, Vaulted Ceiling(s), Jetted Tub |
| Appliances | Dishwasher, Disposal, Microwave, Refrigerator, Built-In Oven, Dryer, Gas Cooktop, Washer |
| Heating | Radiant |
| Fireplace | Yes |
| Fireplaces | Gas |
| # of Stories | 3 |
| Has Basement | No |
Exterior
| Exterior | Wood Frame |
|---|---|
| Lot Description | See Remarks |
| Roof | Asphalt |
| Construction | Wood Frame |
| Foundation | Poured |
Additional Information
| Date Listed | January 26th, 2024 |
|---|---|
| Date Sold | March 5th, 2024 |
| Short Sale | No |
| RE / Bank Owned | No |
Listing Details
| Office | Breckenridge Associates R.E. |
|---|


