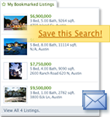About 1436 Broken Lance Dr # 15
Great In-Town location to take advantage of the Mountain Lifestyle in a Mill Run Above Breckenridge townhome style residence that rarely come to market. Located just minutes from all the amenities of Downtown and the Ski Slopes but hidden away in a quiet and beautiful setting with mature aspen, spruce trees and landscaping. This 4 Bedroom + Den, 2 bath features an open living floor plan with tongue and groove vaulted ceilings supported by roughhewn timbers along with redwood walls adds a rustic but totally modern touch throughout. Huge skylights bring in tons of light and the south facing “wall of windows” that look out on a spacious deck and patio area to enjoy outdoor living throughout the spring, summer and fall months. . .even enjoy a few winter nights star gazing while sitting by the warm deck heater. Newly remodeled baths with quartz counters, slate floors, marble showers along with a Kitchen with slab granite counters, all stainless-steel appliances including a GE Profile glass-top range makes it ready for new owners to make it their own. Also, the newer windows and sliders with custom Hunter Douglas blinds/shades, GE Profile washer/dryer, mud room/foyer for storage and a 2-car carport + extra parking round out this great property. Large gas log fireplace. HOA includes water, sewer, cable, internet, trash, snowplowing, roofs, exterior upkeep and property Insurance. Heat provided by gas boiler/forced air system and electric baseboards. Schedule your showing today!
Features of 1436 Broken Lance Dr # 15
| MLS® # | S1046150 |
|---|---|
| Price | $1,586,030 |
| Bedrooms | 4 |
| Bathrooms | 2.00 |
| Total Sq. Ft | 1,594 |
| Acres | 1.57 |
| Year Built | 1972 |
| Type | Residential |
| Sub-Type | Townhouse |
| Status | Closed |
| Unit | 15 |
Community Information
| Address | 1436 Broken Lance Dr # 15 |
|---|---|
| Subdivision | Mill run condo |
| Area | BRECKENRIDGE |
| County | Summit |
| State | CO |
| Zip Code | 80424 |
Amenities
| Utilities | See Remarks, Cable Available, Electricity Available, Natural Gas Available, Sewer Available, Sewer Connected, Water Available |
|---|---|
| Features | City Lot, Near Public Transit, Near Ski Area, See Remarks |
| Parking | Assigned, Carport, See Remarks, Two Spaces |
| Garages | Assigned, Carport, See Remarks, Two Spaces |
| Is Waterfront | No |
| Has Pool | No |
| Location | City Lot, Near Public Transit, Near Ski Area, See Remarks |
Interior
| Interior | Carpet, Stone, Wood |
|---|---|
| Interior Features | Fireplace, See Remarks, Skylights, Utility Room, Vaulted Ceiling(s) |
| Appliances | Dryer, Electric Range, Range Hood, Refrigerator, Some Electric Appliances, Washer |
| Heating | Baseboard, Electric, Forced Air, Natural Gas |
| Fireplace | Yes |
| Fireplaces | Gas, Wood Burning |
| Has Basement | No |
Exterior
| Exterior | Wood Frame |
|---|---|
| Lot Description | City Lot, Near Public Transit, Near Ski Area, See Remarks |
| Windows | Skylight(s) |
| Roof | Asphalt, See Remarks |
| Construction | Wood Frame |
| Foundation | Poured |
Additional Information
| Date Listed | December 11th, 2023 |
|---|---|
| Date Sold | April 23rd, 2024 |
| Short Sale | No |
| RE / Bank Owned | No |
Listing Details
| Office | Re/Max Properties/69 |
|---|


