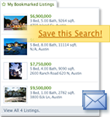About 315 River Park Drive
Welcome to 315 River Park—an exceptional newer construction home in the coveted River’s Edge neighborhood. Perfectly positioned on what is arguably the premier lot in the community, this residence offers unparalleled panoramic views and the soothing sound of the river from every room. With direct river access and a serene, private setting, this home truly feels like a secluded mountain retreat—yet it is just a short walk to charming downtown Breckenridge and the ski slopes. Designed for effortless mountain living, this home lives like a single-family property with a spacious yard, yet offers the convenience of a lock-and-leave lifestyle. Step outside to find beautifully landscaped grounds, extra trees for enhanced privacy, a cozy firepit, and only a few steps leading directly to the river’s edge. Inside, the open-concept layout features a high-end chef’s kitchen and inviting living area that seamlessly flow onto a large balcony—perfect for entertaining or simply relaxing and enjoying the beautiful surroundings. No detail has been overlooked, with $350,000 in luxury upgrades (detailed in supplements), making this a move-in-ready sanctuary. 315 River Park is not just a home—it’s a lifestyle. Don’t miss your chance to experience this extraordinary mountain retreat.
Features of 315 River Park Drive
| MLS® # | S1059575 |
|---|---|
| Price | $3,800,000 |
| Bedrooms | 4 |
| Bathrooms | 5.00 |
| Total Sq. Ft | 2,883 |
| Acres | 0.35 |
| Year Built | 2018 |
| Type | Residential |
| Sub-Type | Duplex |
| Status | Closed |
Community Information
| Address | 315 River Park Drive |
|---|---|
| Subdivision | Rivers edge |
| Area | Breckenridge |
| County | Summit |
| State | CO |
| Zip Code | 80424 |
Amenities
| Utilities | Cable Available, Electricity Available, Natural Gas Available, Municipal Utilities, Sewer Available, Trash Collection, Water Available, Sewer Connected |
|---|---|
| Parking | Garage |
| # of Garages | 2 |
| View | Mountain(s), River, Ski Area, Creek/Stream |
| Is Waterfront | Yes |
| Waterfront | River Front |
| Has Pool | No |
| Location | NearPublicTransit |
Interior
| Interior | Carpet, Tile, Wood |
|---|---|
| Interior Features | Fireplace, Vaulted Ceiling(s) |
| Appliances | Dryer, Dishwasher, Disposal, Gas Range, Microwave, Refrigerator, Washer, Washer/Dryer |
| Heating | Natural Gas, Radiant |
| Fireplace | Yes |
| # of Fireplaces | 2 |
| Fireplaces | Gas |
| Has Basement | No |
Exterior
| Exterior | Wood Frame |
|---|---|
| Lot Description | Near Public Transit |
| Roof | Asphalt |
| Construction | Wood Frame |
| Foundation | Poured |
Additional Information
| Date Listed | June 13th, 2025 |
|---|---|
| Date Sold | August 11th, 2025 |
| Foreclosure | No |
| Short Sale | No |
| RE / Bank Owned | No |
Listing Details
| Office | Slifer Smith & Frampton R.E. |
|---|

