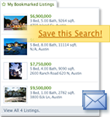About 577 Sage Creek Canyon Dr
This quiet and wooded lot provides snow capped mountain views, and private Blue River access. Open the door to 577 Sage Creek Canyon Drive, and enter a classic mountain log home that seamlessly blends traditional and modern design. The original portion of the home is centered around a bold floor-to-ceiling stone fireplace. A wall of windows captures the passive heat of the afternoon sun reflecting off the river. Move through the expansive great room and into the thoughtfully designed newer addition, with its secluded primary bedroom suite on the ground floor, 2nd living area, office, and additional bedrooms. The best is yet to come however, and can only be truly appreciated in person as you stroll around the grounds and take in the sights and sounds of the Blue River, an angler’s dream. Direct water access on a private stretch of the Blue River, as offered by 577 Sage Creek Canyon Drive, is rare indeed. Don’t let this opportunity pass you by, and start enjoying your private waterfront mountain escape today. Information is provided to best of listing broker's knowledge. It is the sole responsibility of the buyer and buyers agent to ensure the suitability of the property for buyer's needs.
Features of 577 Sage Creek Canyon Dr
| MLS® # | SU1048035 |
|---|---|
| Price | $3,995,000 |
| Bedrooms | 5 |
| Bathrooms | 4.00 |
| Total Sq. Ft | 4,526 |
| Acres | 0.63 |
| Year Built | 1984 |
| Type | Residential |
| Sub-Type | Single Family Residence |
| Status | Active |
Community Information
| Address | 577 Sage Creek Canyon Dr |
|---|---|
| Subdivision | Sage creek canyon sub |
| Area | SILVERTHORNE |
| County | Summit |
| State | CO |
| Zip Code | 80498 |
Amenities
| Utilities | Electricity Available, Natural Gas Available, Phone Available, Trash Collection, Water Available, Cable Available, Municipal Utilities, Septic Available |
|---|---|
| Features | Borders National Forest, Level |
| Parking | Attached, Garage, Asphalt, Heated Garage, Parking Pad |
| # of Garages | 2 |
| Garages | Attached, Garage, Asphalt, Heated Garage, Parking Pad |
| View | Mountain(s), River, Creek/Stream, Trees/Woods |
| Is Waterfront | Yes |
| Waterfront | River Front |
| Has Pool | No |
| Location | Borders National Forest, Level |
Interior
| Interior | Carpet, Tile, Wood, Stone |
|---|---|
| Interior Features | Fireplace, Cable TV, Vaulted Ceiling(s), Butcher Block Counters, Ceiling Fan(s), Eat-in Kitchen, Entrance Foyer, Jack and Jill Bath, Kitchen Island, Marble Counters, Open Floorplan, Pantry, Primary Suite, Utility Room, Walk-In Closet(s), Wet Bar |
| Appliances | Dryer, Dishwasher, Disposal, Microwave, Refrigerator, Washer, Washer/Dryer, Bar Fridge, Built-In Oven, Gas Range, Wine Cooler |
| Heating | Baseboard |
| Fireplace | Yes |
| Fireplaces | Wood Burning |
| Has Basement | Yes |
| Basement | Unfinished |
Exterior
| Exterior | Log |
|---|---|
| Lot Description | Borders National Forest, Level |
| Roof | Metal |
| Construction | Log |
| Foundation | Poured |
Additional Information
| Date Listed | April 1st, 2024 |
|---|---|
| Short Sale | No |
| RE / Bank Owned | No |
Listing Details
| Office | Nelson Walley Real Estate |
|---|


