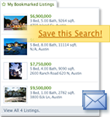About 58 Erickson Loop # 13a
This impeccably maintained 4-bed River Run Townhome combines the spaciousness of a single-family residence with the low-maintenance ease of townhome living. Nestled just a short stroll from the Keystone Gondola and River Run Village, it offers both convenience and comfort. The interior design, curated by a professional, showcases a home that has never been rented. Storage abounds, with a 2-car heated garage boasting an epoxy-finished floor and custom shelving solutions. During construction, the owners invested in over $20k worth of premium builder upgrades, including quartz countertops, a GE Monogram Appliance package, and a beverage fridge in the kitchen, as well as an extended stone fireplace, upgraded carpeting, and wood flooring throughout much of the home. Enjoy the amenities as a Keystone Neighbourhood Homeowner including outdoor pool and hot tubs. With exceptionally low dues for the Keystone area and the option for short-term rentals, this turn-key property promises immediate enjoyment. Don't hesitate—seize this opportunity to make it yours!
Features of 58 Erickson Loop # 13a
| MLS® # | S1048590 |
|---|---|
| Price | $2,595,000 |
| Bedrooms | 4 |
| Bathrooms | 4.00 |
| Total Sq. Ft | 2,208 |
| Acres | 0.04 |
| Year Built | 2017 |
| Type | Residential |
| Sub-Type | Townhouse |
| Status | Active |
| Unit | 13 |
Community Information
| Address | 58 Erickson Loop # 13a |
|---|---|
| Subdivision | River run townhomes |
| Area | KEYSTONE |
| County | Summit |
| State | CO |
| Zip Code | 80435 |
Amenities
| Utilities | Electricity Available, Natural Gas Available, Municipal Utilities, Phone Available, Sewer Available, Trash Collection, Water Available, Cable Available, Sewer Connected |
|---|---|
| Features | Near Public Transit, Near Ski Area, See Remarks |
| Parking | Garage, Parking Pad |
| # of Garages | 2 |
| Garages | Garage, Parking Pad |
| View | Mountain(s), Ski Area, Southern Exposure |
| Is Waterfront | No |
| Has Pool | Yes |
| Pool | Community |
| Location | Near Public Transit, Near Ski Area, See Remarks |
Interior
| Interior | Carpet, Tile, Wood |
|---|---|
| Interior Features | Fireplace, Cable TV, Vaulted Ceiling(s), Built-in Features, Ceiling Fan(s), Granite Counters, High Ceilings, Kitchen Island, Open Floorplan, Pantry, Primary Suite, Quartz Counters, Walk-In Closet(s) |
| Appliances | Washer/Dryer, Dishwasher, Disposal, Dryer, Microwave, Microwave Hood Fan, Range, Refrigerator, See Remarks, Washer |
| Heating | Natural Gas, Radiant, Individual |
| Fireplace | Yes |
| Fireplaces | Gas |
| Has Basement | No |
Exterior
| Lot Description | Near Public Transit, Near Ski Area, See Remarks |
|---|---|
| Roof | Asphalt |
| Foundation | Poured |
Additional Information
| Date Listed | April 26th, 2024 |
|---|---|
| Short Sale | No |
| RE / Bank Owned | No |
Listing Details
| Office | Slifer Smith & Frampton R.E. |
|---|


