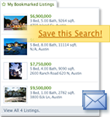About 1121 Rainbow Dr
Perfect Silverthorne Location on a FLAT lot with a yard and plenty of parking! 3 Bed 2 Bath plus Den and 2 Car Garage. Great Southern Exposure and Big Sunrise and Sunset Views. Less than 3/4 mile from Silverthorne Rec Center, Rainbow Park, Pavilion, Library, Silco Theater, Blue River for fishing, restaurants and more! The neighborhood is very walkable and bikeable, and the Summit Stage stop is right down the street if you want to explore the whole county. The Willow Grove Trailhead is right down the street and provides access to the Blue River and the paved rec path. Fenced yard, 10x12 Storage Shed with concrete floor, RV/Trailer/Boat Parking, New Renewal By Anderson Windows and trim throughout, New Front Door, Newer Stainless Steel Appliances, Luxury Roller Shades in each living space, Ceiling Fans in every room. Lives like a single family home and NO HOA DUES. Zoned as a duplex but there is no shared wall to the living spaces. Just an hour from Denver and less than 30 minutes to 5 local ski resorts and only 40 minutes to Vail. In the Summer, enjoy Lake Dillon and free/paid concerts at the amphitheater, dozens of local festivals and farmer's markets, and endless hiking and biking trails. Located in Silverthorne's Area 1, so Short Term Rental licenses are STILL AVAILABLE! This home is perfect for a local family, a second homeowner, or an investor. Seller is a licensed Real Estate Agent in Colorado. Furniture is negotiable.
Features of 1121 Rainbow Dr
| MLS® # | S1048198 |
|---|---|
| Price | $1,175,000 |
| Bedrooms | 3 |
| Bathrooms | 2.00 |
| Total Sq. Ft | 1,653 |
| Acres | 0.12 |
| Year Built | 1992 |
| Type | Residential |
| Sub-Type | Duplex |
| Status | Active |
Community Information
| Address | 1121 Rainbow Dr |
|---|---|
| Subdivision | Willowgrove sub |
| Area | SILVERTHORNE |
| County | Summit |
| State | CO |
| Zip Code | 80498 |
Amenities
| Utilities | Electricity Available, Natural Gas Available, Phone Available, Sewer Available, Trash Collection, Water Available, Cable Available, Sewer Connected |
|---|---|
| Features | City Lot, Level, Near Public Transit |
| Parking | Garage |
| # of Garages | 2 |
| Garages | Garage |
| View | Mountain(s), Southern Exposure |
| Is Waterfront | No |
| Has Pool | No |
| Location | City Lot, Level, Near Public Transit |
Interior
| Interior | Carpet, Tile, Luxury Vinyl Tile |
|---|---|
| Interior Features | Fireplace, Vaulted Ceiling(s), Cable TV, Ceiling Fan(s), Open Floorplan, Tile Counters |
| Appliances | Dishwasher, Disposal, Gas Range, Microwave, Refrigerator, Dryer, Washer, Microwave Hood Fan |
| Heating | Natural Gas, Radiant, Baseboard |
| Fireplace | Yes |
| # of Fireplaces | 1 |
| Fireplaces | Gas |
| # of Stories | 3 |
| Has Basement | No |
Exterior
| Exterior | Wood Frame, Wood Siding |
|---|---|
| Lot Description | City Lot, Level, Near Public Transit |
| Roof | Architectural, Shingle |
| Construction | Wood Frame, Wood Siding |
School Information
| Elementary | Silverthorne |
|---|---|
| Middle | Summit |
| High | Summit |
Additional Information
| Date Listed | April 2nd, 2024 |
|---|---|
| Short Sale | No |
| RE / Bank Owned | No |
Listing Details
| Office | LIV Sotheby's I.R. |
|---|


