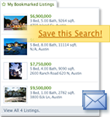About 70 County Rd 26
Surround yourself with nature among some of the biggest mountains in Colorado. This 4 bedroom, 5 bathroom post-and-beam home sits on the edge of town en-route to the base of Mount Elbert. Its wall of floor-to-ceiling windows embrace the surrounding forest, and offer endless lake and mountain views. The rustic wood finishes, along with the bold, stone fireplace provide the luxury cabin experience many seek. Spacious living areas abound on 2 of the 3 levels, with room enough to entertain large groups of family and friends. Enjoy views of the lakes or the Collegiate Mountain Range from the expansive south-facing deck. The lower level further benefits from a workshop, craft room, and heated basement storage rooms. An oversized 2 car detached garage has plenty of additional storage space, and also houses the owned solar system. Located conveniently off Hwy 24 between Leadville and Buena Vista, this is a home you won’t want to miss. Information is provided to best of listing broker's knowledge. It is the sole responsibility of the buyer to ensure the suitability of the property for buyer's needs.
Features of 70 County Rd 26
| MLS® # | S1047824 |
|---|---|
| Price | $2,250,000 |
| Bedrooms | 4 |
| Bathrooms | 5.00 |
| Total Sq. Ft | 3,937 |
| Acres | 13.35 |
| Year Built | 2007 |
| Type | Residential |
| Sub-Type | Single Family Residence |
| Status | Active |
Community Information
| Address | 70 County Rd 26 |
|---|---|
| Subdivision | Twin lakes |
| Area | Twin lakes |
| County | Lake |
| State | CO |
| Zip Code | 81251 |
Amenities
| Utilities | Trash Collection, Cable Available, Electricity Available, Natural Gas Not Available, Phone Available, Propane, Septic Available |
|---|---|
| Features | Many Trees |
| Parking | Detached, Garage |
| # of Garages | 2 |
| Garages | Detached, Garage |
| View | Lake, Meadow |
| Is Waterfront | No |
| Has Pool | No |
| Location | Many Trees |
Interior
| Interior | Carpet, Tile, Wood |
|---|---|
| Interior Features | Atrium, Ceiling Fan(s), Eat-in Kitchen, Entrance Foyer, Fireplace, Five Piece Bathroom, Granite Counters, High Ceilings, Kitchen Island, Open Floorplan, Pantry, Primary Suite, Vaulted Ceiling(s), Walk-In Closet(s) |
| Appliances | Dishwasher, Dryer, Electric Cooktop, Refrigerator, Washer, Water Purifier |
| Heating | Active Solar, Baseboard, Passive Solar, Propane, Wood Stove |
| Fireplace | Yes |
| Fireplaces | Wood Burning, Wood Burning Stove |
| Has Basement | Yes |
| Basement | Partially Finished |
Exterior
| Exterior | Stucco |
|---|---|
| Lot Description | Many Trees |
| Roof | Asphalt |
| Construction | Stucco |
Additional Information
| Date Listed | March 8th, 2024 |
|---|---|
| Short Sale | No |
| RE / Bank Owned | No |
Listing Details
| Office | Nelson Walley Real Estate |
|---|


