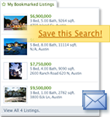About 46 W Baron Way
Luxuriate in the best of the best mountain modern living at The Cabins in Summit Sky Ranch. The “lock and leave" design gives peace-of-mind for convenience, security, and low-maintenance responsibilities while you are away. High quality furnishings, astute design & decor, bright & spacious layout, expansive windows, HOA snow care, and exclusive amenities are just a few of the many desirable features of this home. The Aspen House is the centerpiece of the community, featuring an outdoor pool, outdoor hot tubs, a s'mores dream fire pit, wellness center, library, and entertainment/social area. The Lake House offers summer water activities, including private fishing rights and paddle boarding, plus two more outdoor hot tubs and indoor/outdoor social areas to enjoy barbecuing with family and friends. With singular ownership since 2020, this home has been meticulously maintained and never rented; however, it is short-term rental eligible with strong projections. The wonders of downtown Silverthorne are right down the highway and the thrill of world-class skiing is a 30-min drive away. Escape to the edge of town where mountain luxury living, nature, community, and outdoor adventure become one right outside your front door!
Features of 46 W Baron Way
| MLS® # | S1046471 |
|---|---|
| Price | $1,845,000 |
| Bedrooms | 4 |
| Bathrooms | 3.00 |
| Total Sq. Ft | 2,300 |
| Acres | 0.04 |
| Year Built | 2019 |
| Type | Residential |
| Sub-Type | Duplex |
| Status | Closed |
Community Information
| Address | 46 W Baron Way |
|---|---|
| Subdivision | Summit sky ranch |
| Area | SILVERTHORNE |
| County | Summit |
| State | CO |
| Zip Code | 80498 |
Amenities
| Amenities | Fitness Center |
|---|---|
| Utilities | Trash Collection, Cable Available, Electricity Available, High Speed Internet Available, Natural Gas Available, Phone Available, Sewer Available, Sewer Connected, Water Available |
| Features | See Remarks |
| Parking | Attached, Garage |
| # of Garages | 2 |
| Garages | Attached, Garage |
| View | Mountain(s), Trees/Woods |
| Is Waterfront | No |
| Has Pool | Yes |
| Pool | Community |
| Location | See Remarks |
Interior
| Interior | Carpet, Tile, Wood |
|---|---|
| Interior Features | Cable TV, Fireplace, Vaulted Ceiling(s) |
| Appliances | Dishwasher, Disposal, Dryer, Gas Range, Microwave, Range Hood, Refrigerator, Washer |
| Heating | Radiant |
| Fireplace | Yes |
| Fireplaces | Gas |
| Has Basement | No |
Exterior
| Exterior | Wood Frame, Wood Siding |
|---|---|
| Exterior Features | Barbecue |
| Lot Description | See Remarks |
| Roof | Asphalt |
| Construction | Wood Frame, Wood Siding |
Additional Information
| Date Listed | February 7th, 2024 |
|---|---|
| Date Sold | March 28th, 2024 |
| Short Sale | No |
| RE / Bank Owned | No |
Listing Details
| Office | LIV Sotheby's I.R. |
|---|


