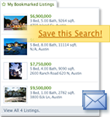About 540 Glacier Ridge Road
Welcome to this stunning newly constructed 3-bedroom, 3-bathroom home, thoughtfully designed with exceptional building practices and quality finishes throughout. Perfectly situated on over 4 private, wooded acres, this property blends mountain serenity with modern convenience. Among the home’s most impressive features are the garage and workshop. From the oversized, fully finished 2-car garage, outfitted with heat, hot/cold water, you’ll find an attached 28x30 heated and insulated workshop, which comes equipped with an exhaust fan- a contractors dream setup. Beyond woodworking, this space offers endless possibilities: expand your garage capacity, create a game room or home theater to boost STR potential, or design an ADU/lockoff for additional income opportunities. Inside, the open and airy floor plan welcomes you with abundant natural light and mountain-inspired finishes. At the heart of the home, a wood-burning fireplace with a built-in blower creates a warm and inviting centerpiece—perfect for gathering on snowy winter evenings. The home flows seamlessly onto two composite decks, where you can relax and soak in expansive mountain views while surrounded by the peace and privacy of your own wooded setting. Conveniently located in a private neighborhood with no thru traffic, this secluded haven offers the perfect blend of tranquility and accessibility. Embrace the Colorado lifestyle with easy access to world-class skiing, hiking, fishing, and mountain biking right from your doorstep; all without compromising the luxury of being near restaurants, shopping, and grocery stores.
Features of 540 Glacier Ridge Road
| MLS® # | S1062524 |
|---|---|
| Price | $1,250,000 |
| Bedrooms | 3 |
| Bathrooms | 3.00 |
| Total Sq. Ft | 2,118 |
| Acres | 4.32 |
| Year Built | 2023 |
| Type | Residential |
| Sub-Type | Single Family Residence |
| Status | Active |
Community Information
| Address | 540 Glacier Ridge Road |
|---|---|
| Subdivision | Glacier ridge |
| Area | Fairplay |
| County | Park |
| State | CO |
| Zip Code | 80440 |
Amenities
| Utilities | Electricity Available, Septic Available |
|---|---|
| Parking | Attached, Exterior Access Door, Finished Garage, Garage, Heated Garage, Insulated Garage, Off Street, Oversized, RV Access/Parking, Three or more Spaces, See Remarks, Storage |
| # of Garages | 2 |
| View | Mountain(s), Valley, Trees/Woods |
| Is Waterfront | No |
| Has Pool | No |
| Location | Foothills,Level,NearSkiArea,ManyTrees,Secluded,SeeRemarks |
Interior
| Interior | Marble, Stone, Tile, Wood |
|---|---|
| Interior Features | Eat-in Kitchen, Fireplace, Granite Counters, High Ceilings, High Speed Internet, Kitchen Island, Primary Suite, Open Floorplan, Pantry, See Remarks, Vaulted Ceiling(s), Utility Room |
| Appliances | Dryer, Dishwasher, Electric Cooktop, Electric Range, Disposal, Microwave, Refrigerator, Water Purifier, Washer |
| Heating | Central, Hot Water, Propane, Radiant |
| Fireplace | Yes |
| # of Fireplaces | 1 |
| Fireplaces | Wood Burning |
| Has Basement | No |
Exterior
| Exterior | Metal Siding, Wood Siding |
|---|---|
| Lot Description | Foothills, Level, Near Ski Area, Many Trees, Secluded, See Remarks |
| Roof | Asphalt |
| Construction | Metal Siding, Wood Siding |
Additional Information
| Date Listed | September 12th, 2025 |
|---|---|
| Foreclosure | No |
| Short Sale | No |
| RE / Bank Owned | No |
Listing Details
| Office | LIV Sotheby's I.R. |
|---|


