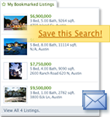About 57610 Longfellow Way
Welcome to this beautifully crafted Mountain Contemporary home, offering 4 spacious bedrooms, 2 full bathrooms, and 2,544 square feet. Situated in a serene location with breathtaking views of the Zirkel Mountain Range, this home offers the perfect blend of luxury, comfort, and natural beauty. As you step inside, you'll immediately notice the open floor plan that seamlessly connects the living, dining, and kitchen areas — ideal for entertaining or family gatherings. The large windows throughout the home invite abundant natural light while framing the picturesque mountain vistas. Outside, enjoy the expansive yard surrounded by mature trees, and garden offering both privacy and a peaceful retreat. The large covered deck and patio space are perfect for summer barbecues or simply soaking in the stunning scenery. Additional highlights include a 2-car attached garage, shed and a fully finished basement that provides extra living space or storage. Whether you’re looking for a family home or a mountain getaway, this property is truly a one-of-a-kind opportunity. Don’t miss out on the chance to own this extraordinary home — schedule a private showing today!
Features of 57610 Longfellow Way
| MLS® # | S1059476 |
|---|---|
| Price | $925,000 |
| Bedrooms | 4 |
| Bathrooms | 2.00 |
| Total Sq. Ft | 2,544 |
| Acres | 0.41 |
| Year Built | 2003 |
| Type | Residential |
| Sub-Type | Single Family Residence |
| Style | Contemporary/Modern |
| Status | Active |
Community Information
| Address | 57610 Longfellow Way |
|---|---|
| Subdivision | Steamboat lakes |
| Area | Clark |
| County | Routt |
| State | CO |
| Zip Code | 80428 |
Amenities
| Utilities | Electricity Available, High Speed Internet Available, Propane, Municipal Utilities, Sewer Available, Septic Available, Water Available, Sewer Connected |
|---|---|
| Parking | Attached, Driveway, Garage, Heated Garage, Storage |
| # of Garages | 2 |
| View | Meadow, Mountain(s) |
| Is Waterfront | No |
| Has Pool | No |
| Location | SeeRemarks |
Interior
| Interior | Carpet, Tile, Wood |
|---|---|
| Interior Features | Ceiling Fan(s), Concrete Counters, Fireplace, High Speed Internet, Kitchen Island, Open Floorplan, Pantry, Smoke Free, Utility Room |
| Appliances | Cooktop, Dryer, Dishwasher, Freezer, Gas Cooktop, Microwave, Oven, Refrigerator, Washer, Washer/Dryer |
| Heating | Forced Air, Propane, Wood Stove |
| Fireplace | Yes |
| # of Fireplaces | 1 |
| Fireplaces | Wood Burning |
| Has Basement | Yes |
| Basement | Walk-Out Access, Finished |
Exterior
| Exterior | Wood Siding, Wood Frame |
|---|---|
| Lot Description | See Remarks |
| Roof | Asphalt |
| Construction | Wood Siding, Wood Frame |
Additional Information
| Date Listed | June 16th, 2025 |
|---|---|
| Foreclosure | No |
| Short Sale | No |
| RE / Bank Owned | No |
Listing Details
| Office | RE/MAX Partners |
|---|


