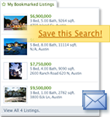About 468 Hillside Drive
Step into this stunning, sunny mountain retreat and be captivated by its warmth, charm, and breathtaking views of the entire Gore Range. Perched on a private 1+ acre lot with Hamilton Creek running next to it, this home offers the perfect blend of comfort and modern elegance. The spectacular chef’s kitchen features Miele, Advantium, and Viking appliances, granite countertops, and knotty alder cabinetry, opening seamlessly to the dining and living areas with reclaimed oak flooring and a cozy gas fireplace. Enjoy true indoor-outdoor living with a huge deck and patio space, perfect for entertaining or relaxing by the fire pit or soaking in the panoramic scenery. The upper-level primary suite boasts a fireplace and spectacular walk-in closet. The finished walkout lower level provides a second living are with access to the patio and fire pit. A playroom with a pool/ping pong table adds to the fun. A laundry room w extra storage, a detached garage and ample parking complete this exceptional mountain escape!
Features of 468 Hillside Drive
| MLS® # | S1056380 |
|---|---|
| Price | $1,899,000 |
| Bedrooms | 5 |
| Bathrooms | 3.00 |
| Total Sq. Ft | 3,364 |
| Acres | 1.03 |
| Year Built | 1994 |
| Type | Residential |
| Sub-Type | Single Family Residence |
| Status | Closed |
Community Information
| Address | 468 Hillside Drive |
|---|---|
| Subdivision | South forty sub |
| Area | Silverthorne |
| County | Summit |
| State | CO |
| Zip Code | 80498 |
Amenities
| Utilities | Electricity Available, Natural Gas Available, Phone Available, Trash Collection, Cable Available, Septic Available |
|---|---|
| Parking | Detached, Garage |
| # of Garages | 2 |
| View | Meadow, Mountain(s), Pond, Southern Exposure, Valley, Trees/Woods, Water |
| Is Waterfront | No |
| Has Pool | No |
| Location | SprinklersInRear,Landscaped,Secluded,SeeRemarks |
Interior
| Interior | Carpet, Tile, Wood |
|---|---|
| Interior Features | Eat-in Kitchen, Five Piece Bathroom, Fireplace, High Ceilings, High Speed Internet, Hot Tub/Spa, Kitchen Island, Primary Suite, Open Floorplan, Pantry, Cable TV, Vaulted Ceiling(s), Walk-In Closet(s) |
| Appliances | Bar Fridge, Dishwasher, Electric Range, Gas Cooktop, Disposal, Gas Water Heater, Microwave, Refrigerator, Range Hood, Dryer, Washer |
| Heating | Forced Air, Natural Gas, Radiant |
| Fireplace | Yes |
| # of Fireplaces | 2 |
| Fireplaces | Gas |
| # of Stories | 3 |
| Has Basement | Yes |
| Basement | Exterior Entry, Full, Walk-Out Access, Finished, Heated |
Exterior
| Exterior | Stucco |
|---|---|
| Lot Description | Sprinklers In Rear, Landscaped, Secluded, See Remarks |
| Roof | Asphalt |
| Construction | Stucco |
| Foundation | Poured |
Additional Information
| Date Listed | February 26th, 2025 |
|---|---|
| Date Sold | May 30th, 2025 |
| Foreclosure | No |
| Short Sale | No |
| RE / Bank Owned | No |
Listing Details
| Office | Summit Real Estate |
|---|

